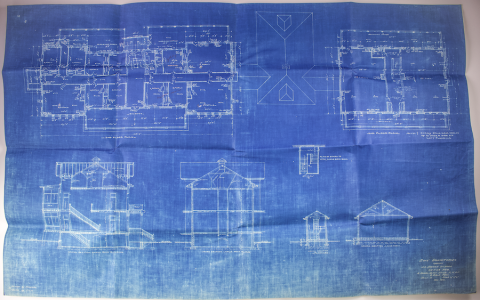Blueprint of boys' dormitories, Nov. 1912
Summary:
This blueprint shows the cross section of the lavatory and the floor plans of the 2nd floor of the boys' dormitories.Identifier:
gdp-dc0017-0027Citation:
Blueprint of boys' dormitory, Nov. 1912; Folder: 50978-1927-410, Box 17; Central Classified Files, 1907–1939 (NAID 300324); Office of Indian Affairs; Record Group 75; National Archives and Records Administration-Washington, DC.