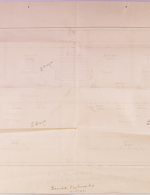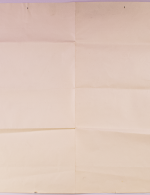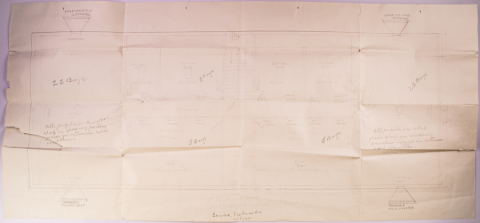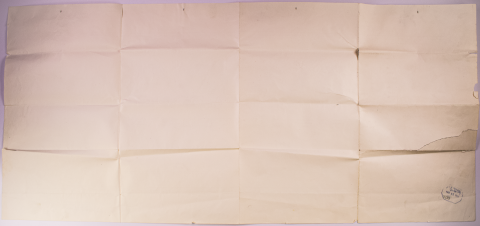Floor plan of the attic in the large boys' building, 5 Dec. 1927
Summary:
This floor plan details the dimensions of each room in the attic, the locations of doors, windows, and vents as well as the number of boys in each room.Identifier:
gdp-dc0017-0026Citation:
Floor plan of the attic in the large boys' building, 5 Dec. 1927; Folder: 50978-1927-410, Box 17; Central Classified Files, 1907–1939 (NAID 300324); Office of Indian Affairs; Record Group 75; National Archives and Records Administration-Washington, DC.


