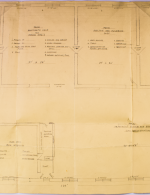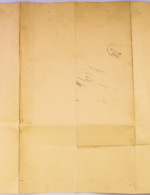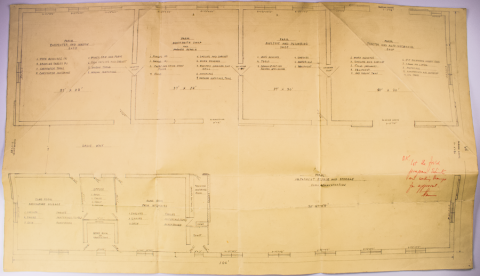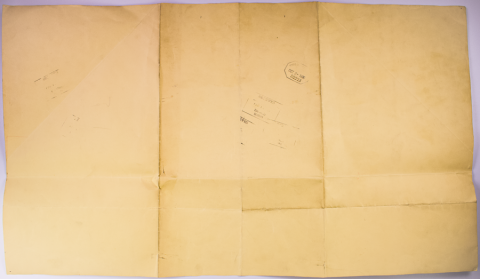Floor plan of farm implement repair and storage building, 6 Oct. 1930
Summary:
This document is a floor plan for a farm implement repair and storage used for class demonstration.Description:
This building includes a carpenter and mason shop, a black smith shop, a electric and plumbing shop, a tractor and mechanics shop, a classroom for agricultural science and a classroom for farm mechanics.
Identifier:
gdp-dc0017-0079Citation:
Floor plan of farm implement repair and storage building, 6 Oct. 1930; Folder: 52223-1930-410, Box 17; Central Classified Files, 1907–1939 (NAID 300324); Office of Indian Affairs; Record Group 75; National Archives and Records Administration-Washington, DC.


