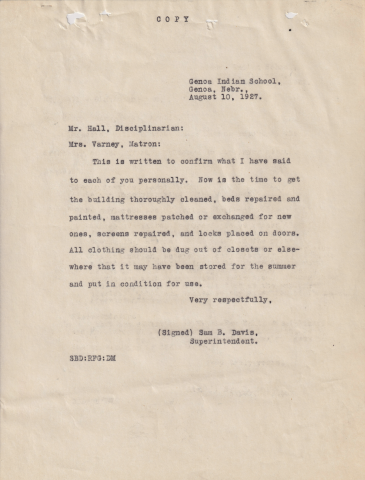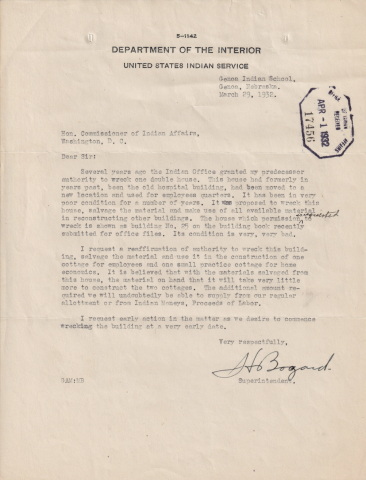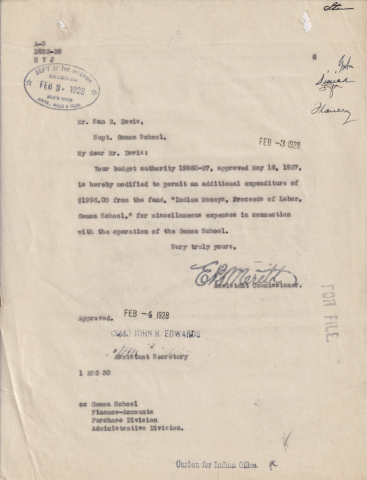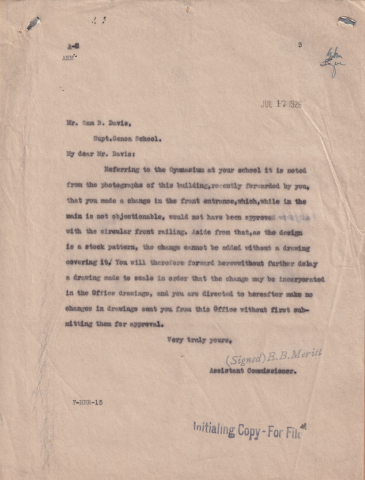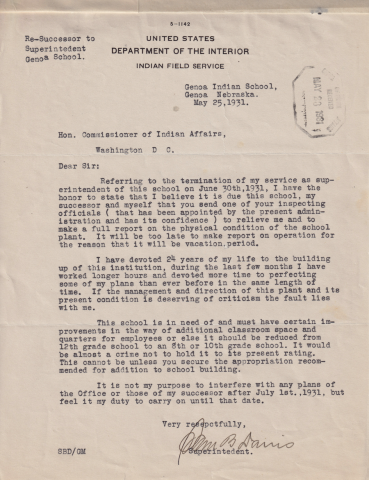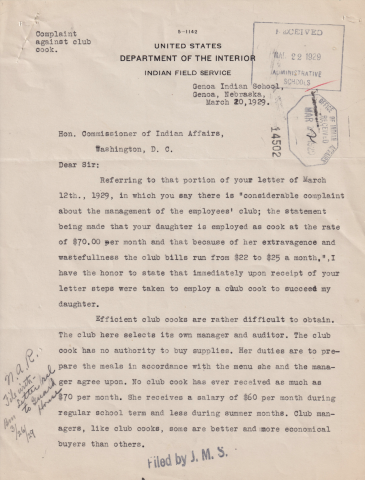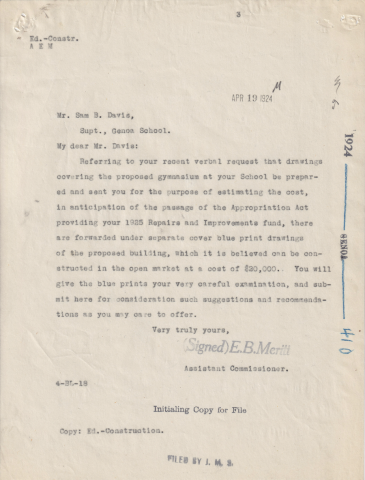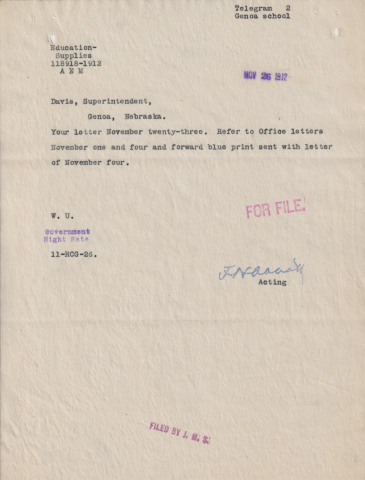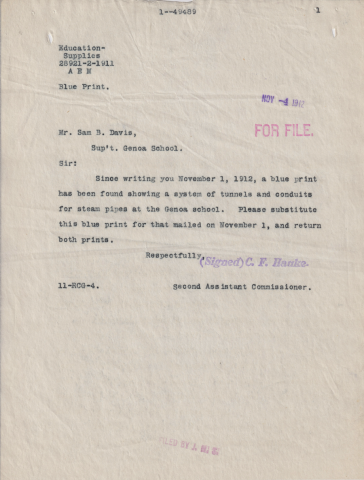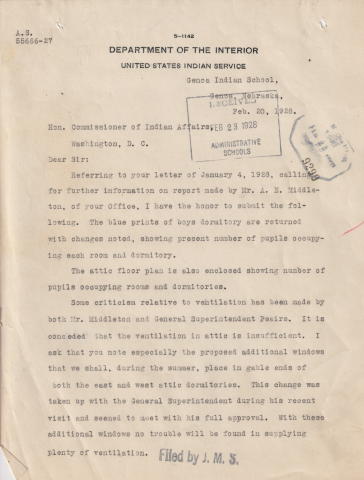Browse Digital Heritage
Government records show that individuals from these tribal nations attended the U.S. Indian Industrial School at Genoa, Nebraska: Arapaho, Cheyenne, Chippewa, Cree, Crow, Flathead, Kickapoo, Kootenai, Mohawk, Oglala Sioux, Omaha, Paiute, Pend d'Oreille, Piegan Blackfeet, Ponca, Potawatomi, Rosebud Sioux, Sac and Fox, Santee Sioux, Shawnee, Shoshone, Sisseton Sioux, Standing Rock Sioux, Winnebago, and Yankton Sioux.
Search
Sort
Topic
- School Operations (2001) Apply School Operations filter
- Families (1088) Apply Families filter
- Health, Disease, and Mortality (1034) Apply Health, Disease, and Mortality filter
- Coming to Genoa (803) Apply Coming to Genoa filter
- Leaving Genoa (674) Apply Leaving Genoa filter
- Education and Curriculum (436) Apply Education and Curriculum filter
- Student Finances (346) Apply Student Finances filter
- Student Life (215) Apply Student Life filter
- Labor, Training, and Outing (155) Apply Labor, Training, and Outing filter
- Discipline and Punishment (77) Apply Discipline and Punishment filter
- Photographs (58) Apply Photographs filter
- Remembering Genoa: Oral Histories (1) Apply Remembering Genoa: Oral Histories filter
Tribe
- Arapaho (7) Apply Arapaho filter
- Arapaho (Arapahoe) (20) Apply Arapaho (Arapahoe) filter
- Blackfeet (Blackfoot) (4) Apply Blackfeet (Blackfoot) filter
- Blackfeet (Piegan) (1) Apply Blackfeet (Piegan) filter
- Cheyenne (16) Apply Cheyenne filter
- Cheyenne (Northern Cheyenne) (1) Apply Cheyenne (Northern Cheyenne) filter
- Chippewa (33) Apply Chippewa filter
- Cree (3) Apply Cree filter
- Crow (2) Apply Crow filter
- Flathead (7) Apply Flathead filter
- Kickapoo (3) Apply Kickapoo filter
- Kootenai (7) Apply Kootenai filter
- Omaha (139) Apply Omaha filter
- Paiute (Piute) (1) Apply Paiute (Piute) filter
- Pend d'Oreille (3) Apply Pend d'Oreille filter
- Ponca (34) Apply Ponca filter
- Ponca (Northern Ponca) (1) Apply Ponca (Northern Ponca) filter
- Potawatomi (9) Apply Potawatomi filter
- Sac and Fox (31) Apply Sac and Fox filter
- Shawnee (1) Apply Shawnee filter
- Shoshone (50) Apply Shoshone filter
- Shoshone (Shoshoni) (9) Apply Shoshone (Shoshoni) filter
- Sioux (307) Apply Sioux filter
- Sioux (Oglala) (61) Apply Sioux (Oglala) filter
- Sioux (Oglalla) (2) Apply Sioux (Oglalla) filter
- Sioux (Pine Ridge) (10) Apply Sioux (Pine Ridge) filter
- Sioux (Rosebud) (11) Apply Sioux (Rosebud) filter
- Sioux (Santee) (75) Apply Sioux (Santee) filter
- Sioux (Sisseton) (3) Apply Sioux (Sisseton) filter
- Sioux (Standing Rock) (3) Apply Sioux (Standing Rock) filter
- Sioux (Yankton) (31) Apply Sioux (Yankton) filter
- Winnebago (85) Apply Winnebago filter
Format
- Letter (1917) Apply Letter filter
- Application (459) Apply Application filter
- Record of Pupil (225) Apply Record of Pupil filter
- Newspaper (185) Apply Newspaper filter
- Student Permanent Record (97) Apply Student Permanent Record filter
- Telegram (85) Apply Telegram filter
- Receipt (84) Apply Receipt filter
- Government Report (78) Apply Government Report filter
- Photographic Print (56) Apply Photographic Print filter
- Vocational Record Card (44) Apply Vocational Record Card filter
- Registration and Schedule Card (41) Apply Registration and Schedule Card filter
- Returned Student Form (41) Apply Returned Student Form filter
- School Materials (39) Apply School Materials filter
- Note (37) Apply Note filter
- Medical Record (32) Apply Medical Record filter
- Memorandum (32) Apply Memorandum filter
- Prevocational Record Card (20) Apply Prevocational Record Card filter
- List of Names (10) Apply List of Names filter
- Certificate of Promotion (9) Apply Certificate of Promotion filter
- Certificate of Transfer (7) Apply Certificate of Transfer filter
- Contract (6) Apply Contract filter
- Desertion Report (6) Apply Desertion Report filter
- School Enrollment Form (6) Apply School Enrollment Form filter
- Transcript (6) Apply Transcript filter
- Legal Document (5) Apply Legal Document filter
- Vacation Request (5) Apply Vacation Request filter
- Contract Proposal (4) Apply Contract Proposal filter
- Legislative Document (3) Apply Legislative Document filter
- Postcard (3) Apply Postcard filter
- Test of Eligibility (2) Apply Test of Eligibility filter
- Descriptive Statement (1) Apply Descriptive Statement filter
- Discipline Report (1) Apply Discipline Report filter
Digital Heritage
Topic
School OperationsSummary
Regarding cleaning the building thoroughly.Digital Heritage
Topic
School OperationsSummary
Regarding the authority to wreck the old hospital to salvage material for one employees' cottage and a small practice cottage.Digital Heritage
Topic
School OperationsSummary
Regarding the permit for an additional expenditure of $1,996 for miscellaneous expenses.Digital Heritage
Topic
School OperationsSummary
Regarding unapproved changes in the gymnasium.Digital Heritage
Topic
School OperationsSummary
Regarding Davis's termination of service and the request for an inspection of the school's condition.Digital Heritage
Topic
School OperationsSummary
Regarding the staff position of club cook, including pay and duty.Digital Heritage
Topic
School OperationsSummary
Regarding the construction and blueprints of the home economics building, including $15,000 in appropriations available for the project.Digital Heritage
Topic
School OperationsSummary
Recommendations for additions to the school in the fiscal year 1932, including the boys' dormitory, the hospital, employees' quarters, farm mechanic building, and land for a summer camp.Digital Heritage
Topic
School OperationsSummary
Regarding the proposed gymnasium blueprints.Digital Heritage
Topic
School OperationsSummary
Regarding sending blueprints.Digital Heritage
Topic
School OperationsSummary
Regarding copies of blueprints showing steam pipes.Digital Heritage
Topic
School OperationsSummary
Regarding the return of blueprints of the boys' dormitory, attic floor plan, and response to ventilation criticisms.