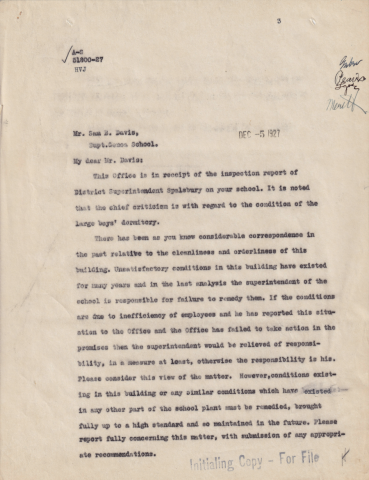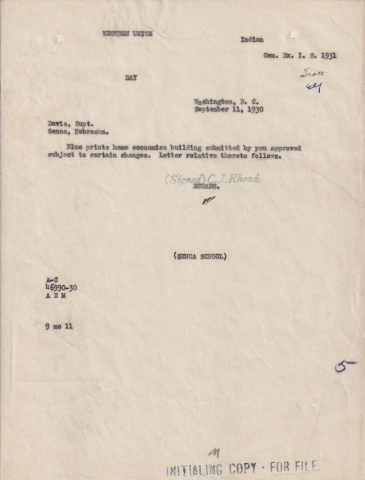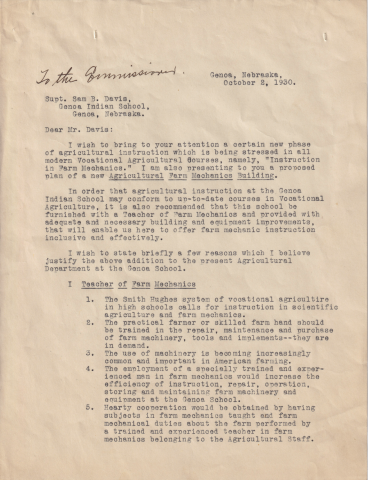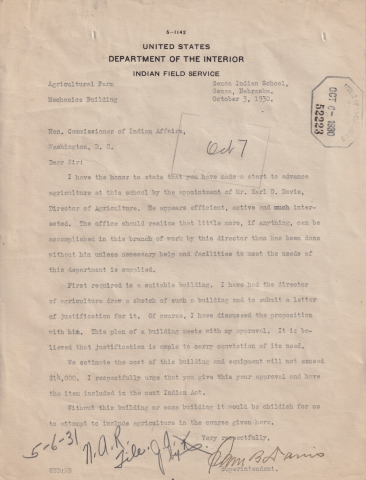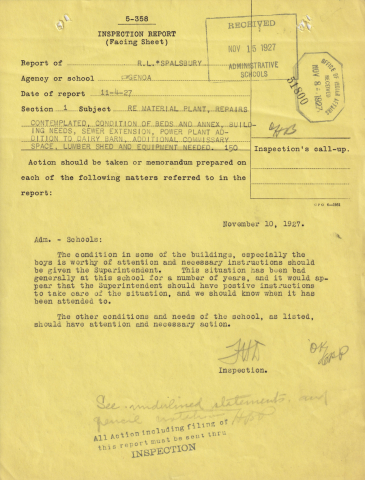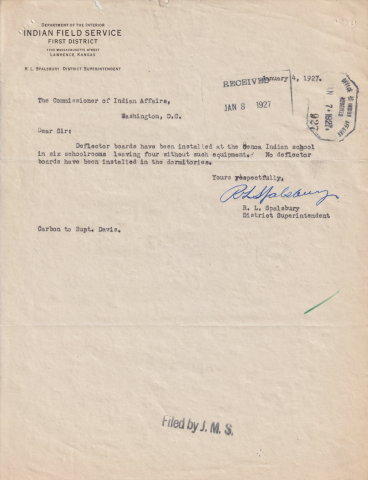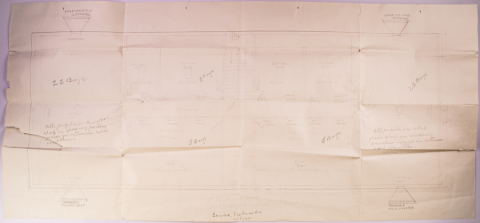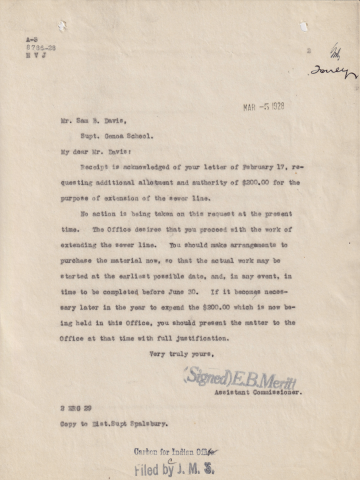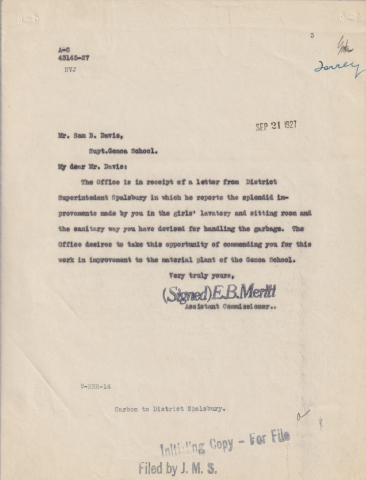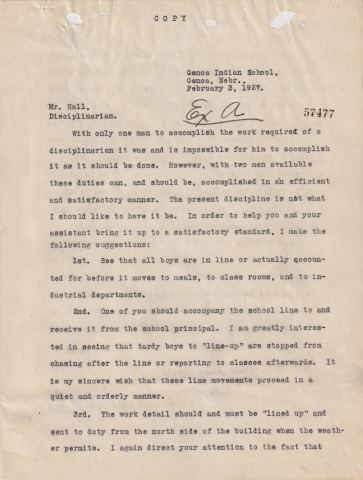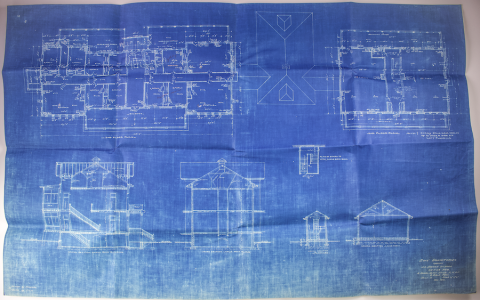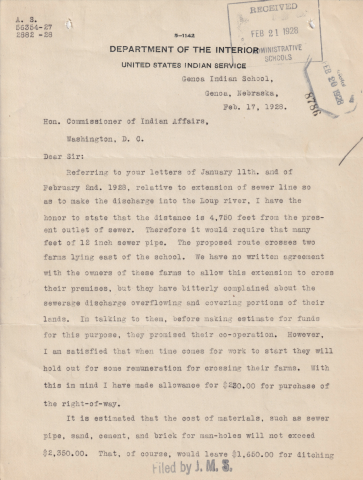Browse Digital Heritage
Government records show that individuals from these tribal nations attended the U.S. Indian Industrial School at Genoa, Nebraska: Arapaho, Cheyenne, Chippewa, Cree, Crow, Flathead, Kickapoo, Kootenai, Mohawk, Oglala Sioux, Omaha, Paiute, Pend d'Oreille, Piegan Blackfeet, Ponca, Potawatomi, Rosebud Sioux, Sac and Fox, Santee Sioux, Shawnee, Shoshone, Sisseton Sioux, Standing Rock Sioux, Winnebago, and Yankton Sioux.
Search
Sort
Topic
- School Operations (2001) Apply School Operations filter
- Families (1088) Apply Families filter
- Health, Disease, and Mortality (1034) Apply Health, Disease, and Mortality filter
- Coming to Genoa (803) Apply Coming to Genoa filter
- Leaving Genoa (674) Apply Leaving Genoa filter
- Education and Curriculum (436) Apply Education and Curriculum filter
- Student Finances (346) Apply Student Finances filter
- Student Life (215) Apply Student Life filter
- Labor, Training, and Outing (155) Apply Labor, Training, and Outing filter
- Discipline and Punishment (77) Apply Discipline and Punishment filter
- Photographs (58) Apply Photographs filter
- Remembering Genoa: Oral Histories (1) Apply Remembering Genoa: Oral Histories filter
Tribe
- Arapaho (7) Apply Arapaho filter
- Arapaho (Arapahoe) (20) Apply Arapaho (Arapahoe) filter
- Blackfeet (Blackfoot) (4) Apply Blackfeet (Blackfoot) filter
- Blackfeet (Piegan) (1) Apply Blackfeet (Piegan) filter
- Cheyenne (16) Apply Cheyenne filter
- Cheyenne (Northern Cheyenne) (1) Apply Cheyenne (Northern Cheyenne) filter
- Chippewa (33) Apply Chippewa filter
- Cree (3) Apply Cree filter
- Crow (2) Apply Crow filter
- Flathead (7) Apply Flathead filter
- Kickapoo (3) Apply Kickapoo filter
- Kootenai (7) Apply Kootenai filter
- Omaha (139) Apply Omaha filter
- Paiute (Piute) (1) Apply Paiute (Piute) filter
- Pend d'Oreille (3) Apply Pend d'Oreille filter
- Ponca (34) Apply Ponca filter
- Ponca (Northern Ponca) (1) Apply Ponca (Northern Ponca) filter
- Potawatomi (9) Apply Potawatomi filter
- Sac and Fox (31) Apply Sac and Fox filter
- Shawnee (1) Apply Shawnee filter
- Shoshone (50) Apply Shoshone filter
- Shoshone (Shoshoni) (9) Apply Shoshone (Shoshoni) filter
- Sioux (307) Apply Sioux filter
- Sioux (Oglala) (61) Apply Sioux (Oglala) filter
- Sioux (Oglalla) (2) Apply Sioux (Oglalla) filter
- Sioux (Pine Ridge) (10) Apply Sioux (Pine Ridge) filter
- Sioux (Rosebud) (11) Apply Sioux (Rosebud) filter
- Sioux (Santee) (75) Apply Sioux (Santee) filter
- Sioux (Sisseton) (3) Apply Sioux (Sisseton) filter
- Sioux (Standing Rock) (3) Apply Sioux (Standing Rock) filter
- Sioux (Yankton) (31) Apply Sioux (Yankton) filter
- Winnebago (85) Apply Winnebago filter
Format
- Letter (1917) Apply Letter filter
- Application (459) Apply Application filter
- Record of Pupil (225) Apply Record of Pupil filter
- Newspaper (185) Apply Newspaper filter
- Student Permanent Record (97) Apply Student Permanent Record filter
- Telegram (85) Apply Telegram filter
- Receipt (84) Apply Receipt filter
- Government Report (78) Apply Government Report filter
- Photographic Print (56) Apply Photographic Print filter
- Vocational Record Card (44) Apply Vocational Record Card filter
- Registration and Schedule Card (41) Apply Registration and Schedule Card filter
- Returned Student Form (41) Apply Returned Student Form filter
- School Materials (39) Apply School Materials filter
- Note (37) Apply Note filter
- Medical Record (32) Apply Medical Record filter
- Memorandum (32) Apply Memorandum filter
- Prevocational Record Card (20) Apply Prevocational Record Card filter
- List of Names (10) Apply List of Names filter
- Certificate of Promotion (9) Apply Certificate of Promotion filter
- Certificate of Transfer (7) Apply Certificate of Transfer filter
- Contract (6) Apply Contract filter
- Desertion Report (6) Apply Desertion Report filter
- School Enrollment Form (6) Apply School Enrollment Form filter
- Transcript (6) Apply Transcript filter
- Legal Document (5) Apply Legal Document filter
- Vacation Request (5) Apply Vacation Request filter
- Contract Proposal (4) Apply Contract Proposal filter
- Legislative Document (3) Apply Legislative Document filter
- Postcard (3) Apply Postcard filter
- Test of Eligibility (2) Apply Test of Eligibility filter
- Descriptive Statement (1) Apply Descriptive Statement filter
- Discipline Report (1) Apply Discipline Report filter
Digital Heritage
Topic
School OperationsSummary
Regarding the unsatisfactory condition of the large boys' dormitory and the superintendent's responsibility to take action.Digital Heritage
Topic
School OperationsSummary
Regarding changes to the blueprints of the home economics building.Digital Heritage
Topic
School OperationsSummary
Regarding a proposed agricultural instruction plan with a teacher of farm mechanics and a farm mechanics building.Digital Heritage
Topic
Education and Curriculum, School OperationsSummary
Regarding the request of approval to advance agriculture instruction with a suitable building and courses.Digital Heritage
Topic
School OperationsSummary
Regarding an inspection report noting the boys' dormitory for repair.Digital Heritage
Topic
School OperationsSummary
Regarding the deflector boards installed in six school rooms.Digital Heritage
Topic
School OperationsSummary
This floor plan details the dimensions of each room in the attic, the locations of doors, windows, and vents as well as the number of boys in each room.Digital Heritage
Topic
School OperationsSummary
Regarding the request to proceed with the work of extending the sewer lines.Digital Heritage
Topic
School OperationsSummary
Regarding the improvements to the girls' lavatory, garbage handing, and sitting room.Digital Heritage
Topic
School OperationsSummary
Regarding duties that need immediate and special attention for the disciplinarian of the large boys.Digital Heritage
Topic
School OperationsSummary
This blueprint shows the cross section of the lavatory and the floor plans of the 2nd floor of the boys' dormitories.Digital Heritage
Topic
School OperationsSummary
Regarding the estimated cost to extend the school sewer line to the Loup river.